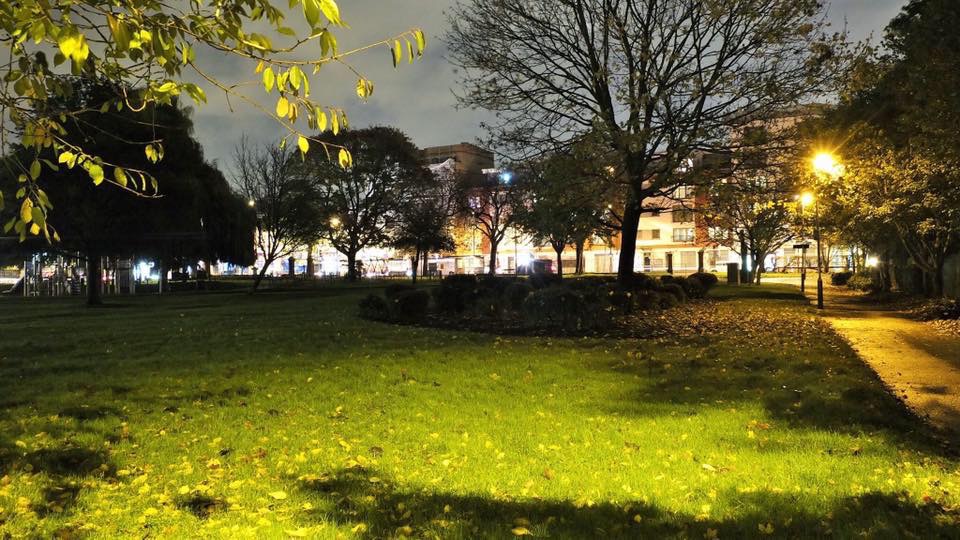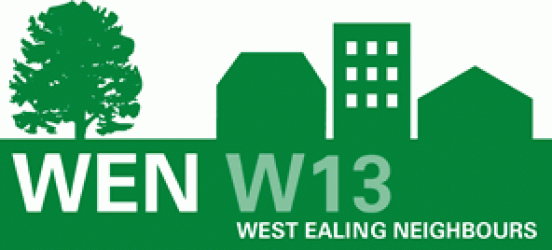The plans for the demolition and redevelopment of the Sherwood Close Estate is now on the Council’s website. Here’s a summary from the application:
The Proposal: Demolition of all buildings within Sherwood Close (including 209 residential units, parking structures and ancillary buildings) and the construction of 305 new residential units (88 x one-bedroom, 157 x two-bedroom, 52 x three-bedroom and 8 x four-bedroom in a mix of housing tenures) in four apartment buildings varying between two-storeys and nine-storeys high and a row of three-storey townhouses; a 70 sq .m community space (D2 Use Class); associated energy plant room; refuse and recycling facilities; storage for 410 bicycles; 122 car parking spaces (comprising 86 spaces on-street and 36 spaces in an under croft parking area); site-wide hard and soft landscaping including public, semi-private and private amenity space and public realm improvements; the closure of part of Sherwood Close and reconfiguration of the public highway including the construction of two new north-south streets between Sherwood Close and Tawny Close, and the construction of new pedestrian / cycle routes between Sherwood Close, Tawny Close and Northfield Avenue and other associated works.
This is a major redevelopment right in the middle of West Ealing. It will take some years to complete as it has to be done in stages in order to rehouse residents whilst the old blocks are demolished. Like all such developments there will be a mixture of types of housing, including a nine-storey block of flats for sale on Northfield Ave at the top end near the junction with Mattock Lane.
There are a lot of papers to read through for this application so more news once I’ve had the chance to look at them in more detail.

